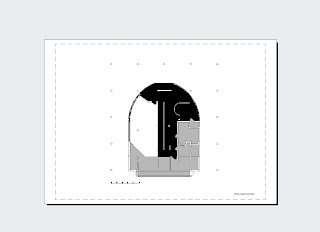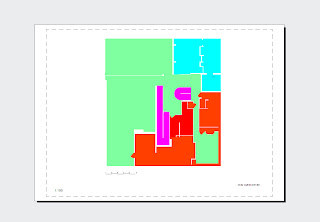These drawings represent the Circulation of the Villa Savoye. As such Black is heavy circulation, such that it contains a path that will be used on that level. Dark Grey is a path that is commonly used and space that is used for interconnection, and finally light grey is a space of 'invitation' such that the space is only used for a specific purpose - Dining and bedroom areas and the like.
Friday, April 27, 2012
Thursday, April 26, 2012
Public and Private spaces
This set of drawings explores the relation between Public and Private Space.
Green represents public space
Red is private spaces such as bathroom and bedrooms
Blue represents semi-private spaces, in light of the fact this is a house with live in "help" I have chosen to make the semi private spaces include all utility rooms- laundry facilities and kitchen with terrace.
Monday, April 23, 2012
Wednesday, March 21, 2012
Subscribe to:
Comments (Atom)




















